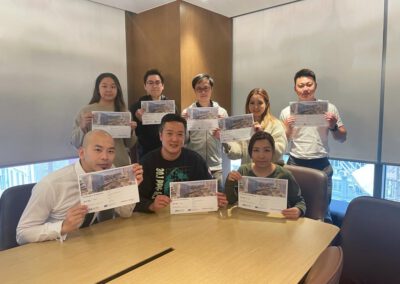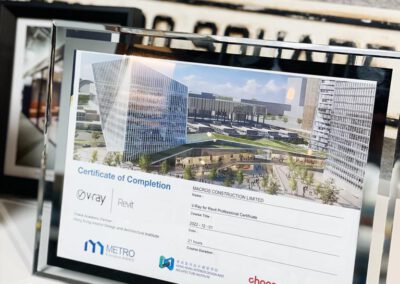This year Macros’ employees will be going through certified Revit Training & BIM Certification to align with the world’s rapidly growing digital capabilities, especially in the construction field.
Revit software is currently one of the most popular solutions for building information modelling. Unlike previous types of design software, Revit is highly sophisticated and capable of automatically generating three-dimensional models from two-dimensional drawings. Revit allows all project data to be stored in a single project file, which permits multiple users to work on the same project file and merge their changes with every save. All the changes in Revit are coordinated across the entire project, so a change in one place is a simultaneous change in all views. The software provides great insights into projects and facilitates accurate prototyping and real-time scheduling. Revit has changed the architecture design, drafting and modelling processes by accomplishing significant improvements in precision and efficiency. MEP engineering firms are using Revit to develop more sustainable, environmentally-friendly buildings.
Similarly, BIM-building information modelling is a collaborative process where engineers, architects, interior designers, contractors, manufacturers, developers, and other construction professionals join forces to assure the planning, design, and construction of a building is on track. BIM is also used by governments, municipalities, and other organizations to make smarter planning decisions before starting building construction.
With this new technology knowledge and upgrades, Macros employees will be able to rely on this software to cut down on the manual work in construction development and help our teams work more productively and efficiently. We look forward to producing a more diverse range of capabilities and mitigate greater errors and risks in projects for the years to come!



