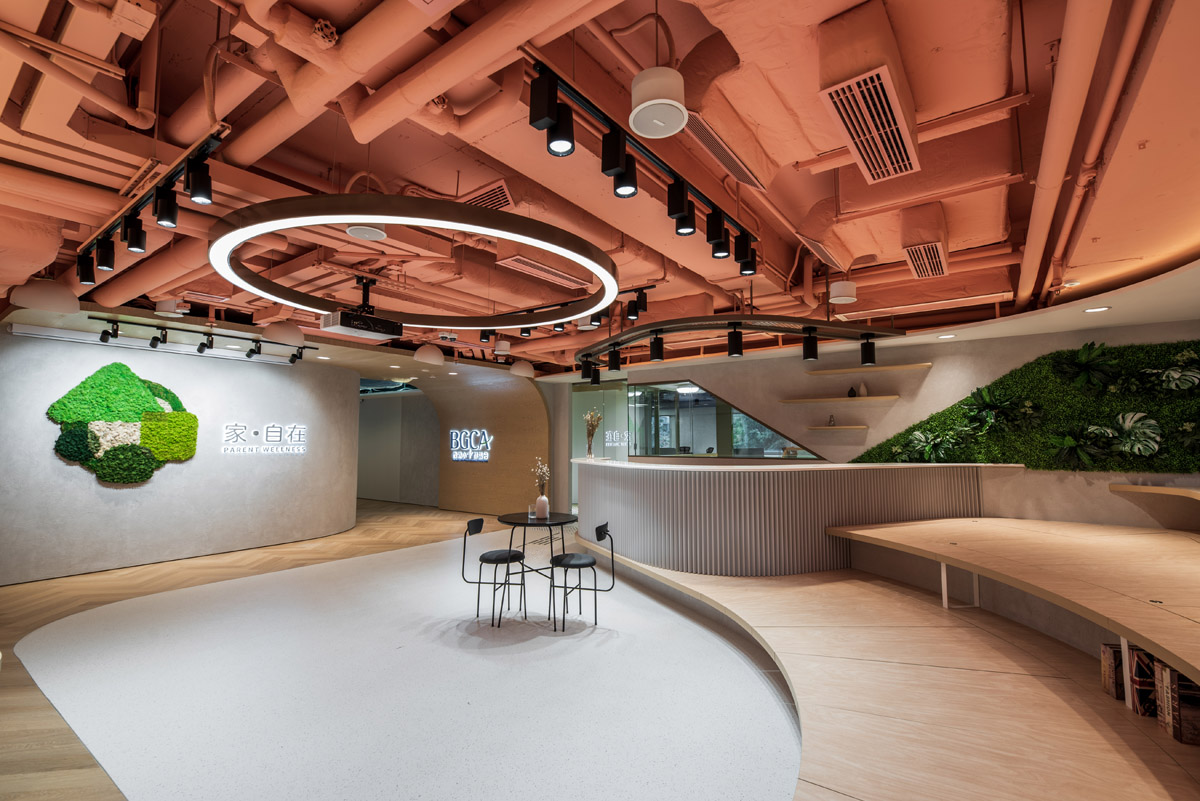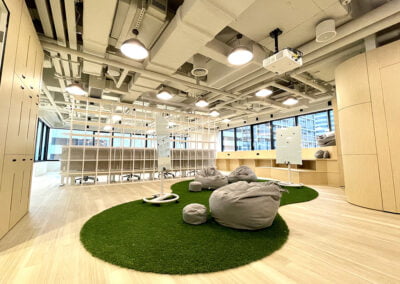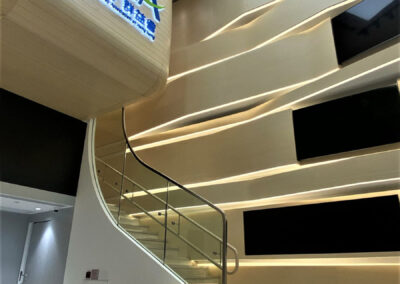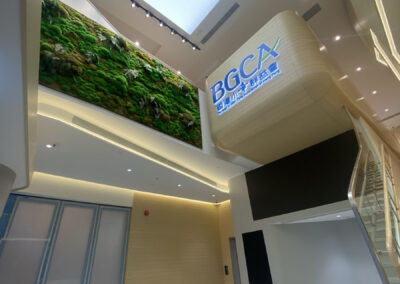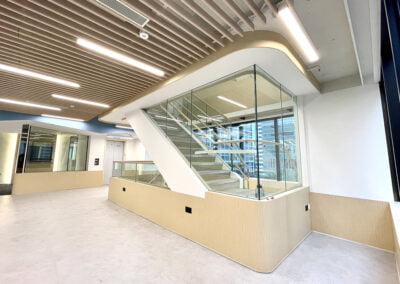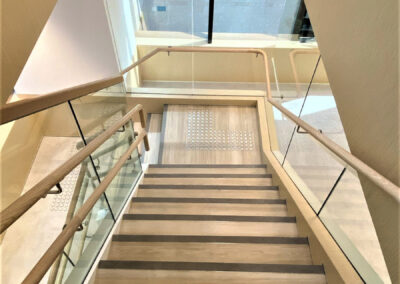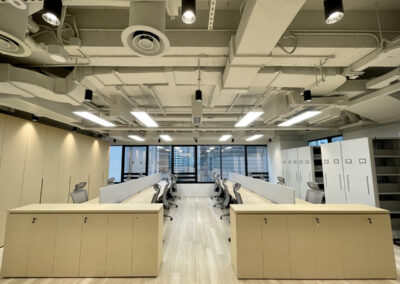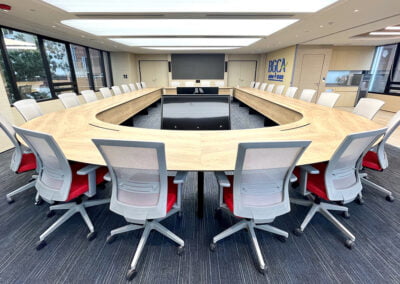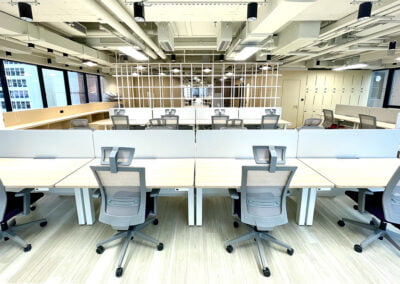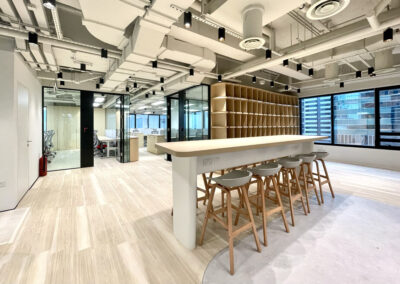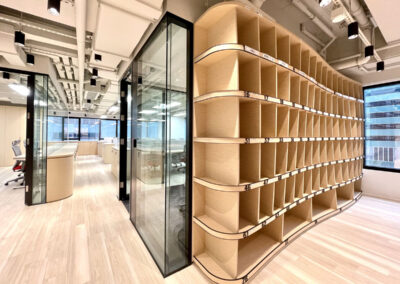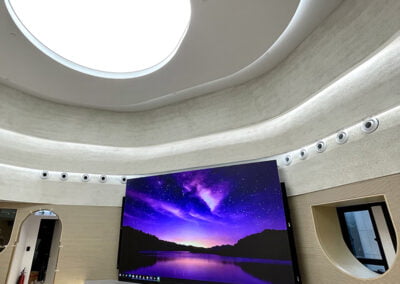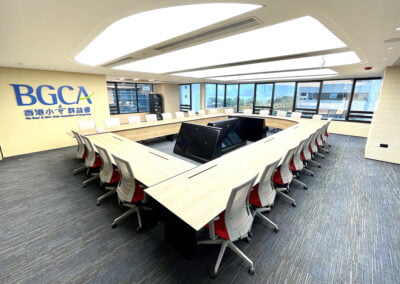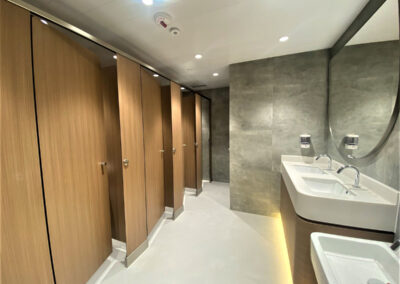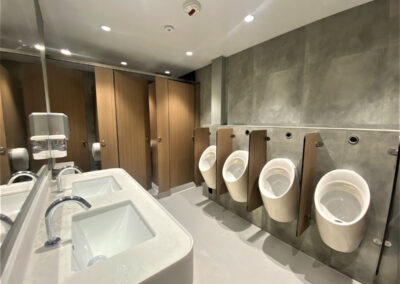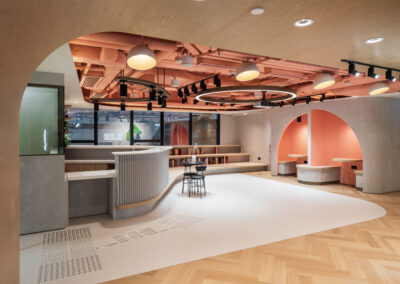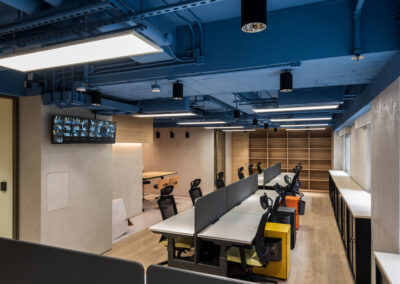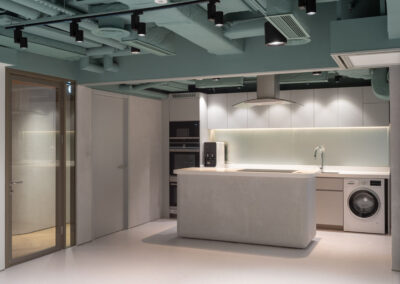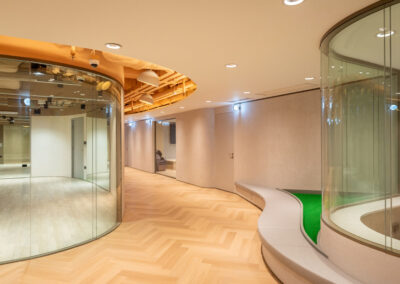Boys’ & Girls’ Clubs Association of Hong Kong (BGCA)
Size: 60,000 sq ft
Location: 3 Lockhart Road, Wan Chai, Hong Kong
Completion Date: June 2022
Design Firm: AJAR
We have recently partnered with AJAR an architecture studio in completing a project for the Boys’ & Girls’ Clubs Association (BGCA), one of the longest serving non-government organizations that are dedicated to the welfare of children and youth in Hong Kong.
In keeping with the core concept of the brand – “Nurture the Young, Create the Future” – a combination of white tones, clear / translucent glass and wood / bamboo textures, with the blue accent color of BGCA’s logo was used as the overall material palette. The finishing material, salvaged wood planks and/or bamboo veneer was implemented instead of new wood plank or veneers to provide a more sustainable approach.
Designed as the new headquarters for BGCA, the current space consists of 9 floors which accommodates 4 major uses: offices & conference rooms, multipurpose rooms, various service centers, day nursery and an assembly hall. For better efficient use of spaces and enhancing the identity and aesthetic ambience of the BGCA HQ, some spatial design strategies were adopted in the design such as consolidating all meeting rooms, lecture rooms, function rooms into reconfigurable multi-purpose rooms for flexible and more efficient space planning. To address the increasing number of staff rejoining the headquarters in the future from various satellite offices, the top 3 floors are mainly dedicated for office spaces, with an open plan office and cellular offices for senior staff. For more effective use of space, a co-working space planning approach was adopted. Some portions of the workstations were designed as shared workstations / hot desking to facilitate a co-working space approach to accommodate staff who doesn’t always spend 100% of their worktime staying at their desks. Thus, if someone who was not using their desk, other staff members can utilize it instead of leaving it unused.
For meetings, only a fixed setting conference room with a U-shape table arrangement remained on the office floors. To effectively and efficiently manage the use of meeting spaces versus other functional usages and booking from 3rd parties of these multi-function / meeting rooms, a consolidated space planning and allocation platform, a booking system, software/app was developed for the purpose in achieving technology aided spacing planning and management.

